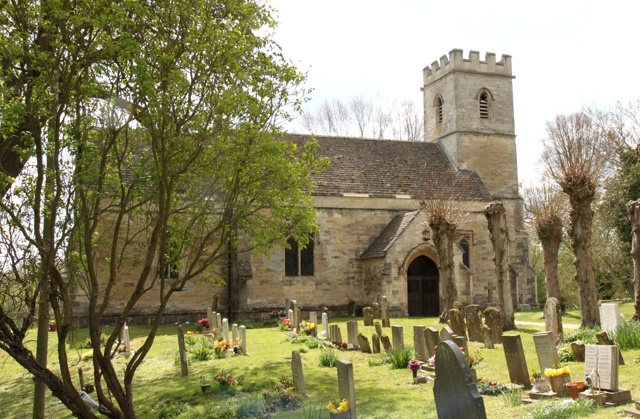


























The Church of the Holy Cross, Shipton on Cherwell
The plan of the church demolished in 1831 was unusual in that the chancel was not centrally placed at the east of the nave; the south wall of the nave and the south wall of the chancel were aligned, but the north wall of the chancel seems to have run from about two thirds of the way along the east end of the nave, and the north wall of the north chapel projected several feet beyond the north wall of the nave, resulting in a chancel and north chapel of roughly equal width. Despite a statement c. 1880 that a Saxon chancel arch had survived until 1831, the most plausible explanation for the unusual plan seems to be that the chancel and north chapel were rebuilt in the 17th century, perhaps by the first Robert Standard, who may have wished to enlarge the north chapel, used as a mortuary chapel by the lords of the manor, at the expense of the chancel; one early 19th-century drawing of the church appears to show 17th-century east windows in both chancel and chapel. The north chapel had only the east window, and was walled off from the chancel and nave, access being by a single door. Minor repairs were carried out during the 18th century and the early 19th, but in 1831 the church was demolished and rebuilt to designs by the artist William Turner of Oxford at the expense of his uncle, William Turner, lord of the manor. Some materials from the old church, notably the porch, were reused in the new one. The church was restored in 1869, when the walls and roofs were repaired, the chancel was floored with Minton tiles, the altar being built up on two steps, the pews were renewed, and the doors replaced; the architect was Charles Buckeridge. The monuments include four from the old church: wall plaques in the chancel to John Rathbone (d. 1614), and to the rector Stephen Pomfret (d. 1718), the latter with a skull and hourglass, and two 18th-century floor-slabs in the nave. There are also memorials on the chancel window sill to the rector H. J. Passand (d. 1867) and on the north wall of the chancel to William Turner (d. 1853), lord of the manor. In the north wall of the chancel is a 14th-century tomb recess, presumably from the old church, and in the floor beneath it a 12th- or 13th-century coffin lid. A medieval stone child's coffin lies by the east wall; it was discovered built into the bellcot of the medieval church in 1831. The two small bells both date from the mid 16th century and presumably came from the medieval church. The plate includes an Elizabethan chalice with paten cover. Historical information about The Church of the Holy Cross is provided by A P Baggs, W J Blair, Eleanor Chance, Christina Colvin, Janet Cooper, C J Day, Nesta Selwyn and S C Townley, 'Shipton-on-Cherwell: Church', in A History of the County of Oxford: Volume 12, Wootton Hundred (South) Including Woodstock, ed. Alan Crossley and C R Elrington (London, 1990), pp. 264-266. British History Online http://www.british-history.ac.uk/vch/oxon/vol12/pp264-266 [accessed 20 February 2023]. The Church of the Holy Cross is a Grade II listed building. For more information about the listing see CHURCH OF HOLY CROSS, Shipton-on-Cherwell and Thrupp - 1210563 | Historic England For more information about The Church of the Holy Cross see Shipton-on-Cherwell: Church | British History Online (british-history.ac.uk). |

